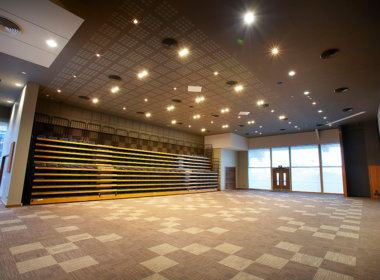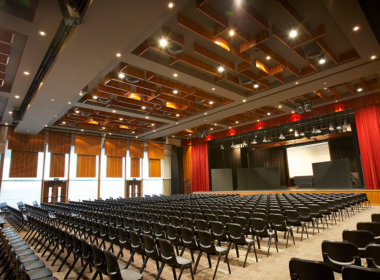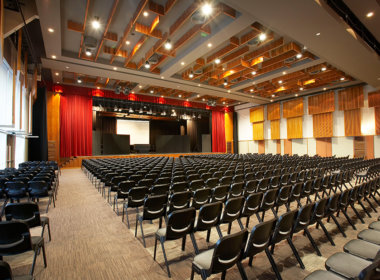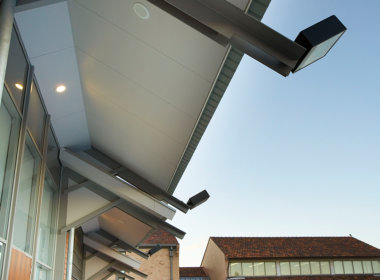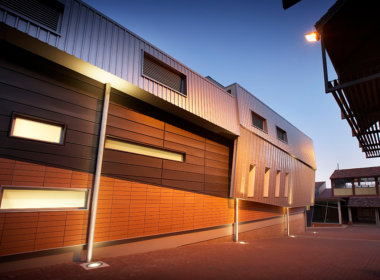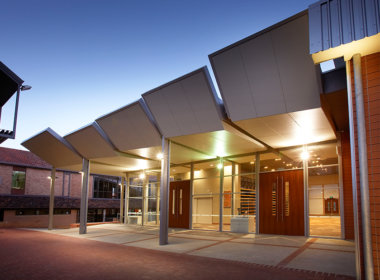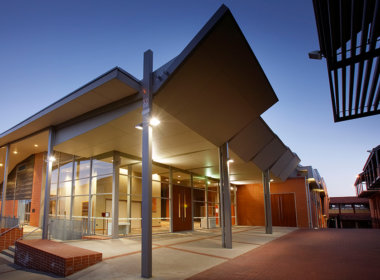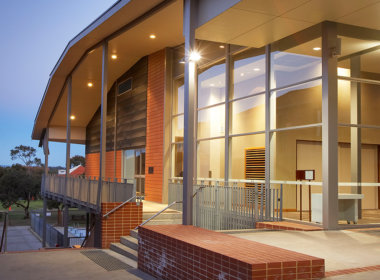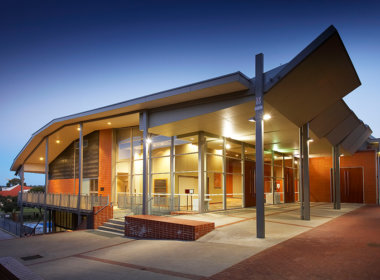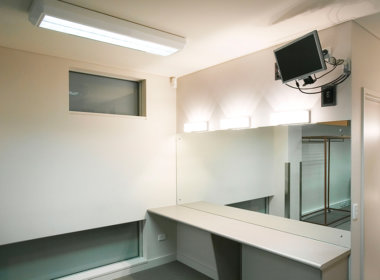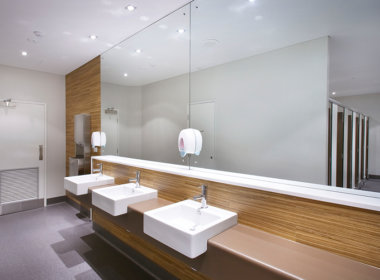Scotch College Auditorium
Project Outline
This state-of-the-art multi-purpose auditorium provides a new heart to the senior campus at Scotch College by transforming the concrete roof deck of the 1980s Physical Education Centre into a vibrant and contemporary learning environment with a focus on the performing and visual arts. At a maximum capacity of 1100 people, the facility holds weekly assemblies for the entire student body, staff and parents.
This format also accommodates exams, valedictory dinners, balls and speech nights. The centre also operates as the College’s performing arts venue and can host large musical productions as well as being reconfigured into a 400-seat venue for more intimate performances. The project received the Public Architecture Award given by the WA Chapter of the Institute of Architects in 2008.
Key Partners
Client:
Scotch College
Architect:
Taylor Robinson Architects
Electrical + Lighting Consultant:
Wood & Grieve Engineers
Builder:
Cooper & Oxley
Electrical Contractor:
Electek

